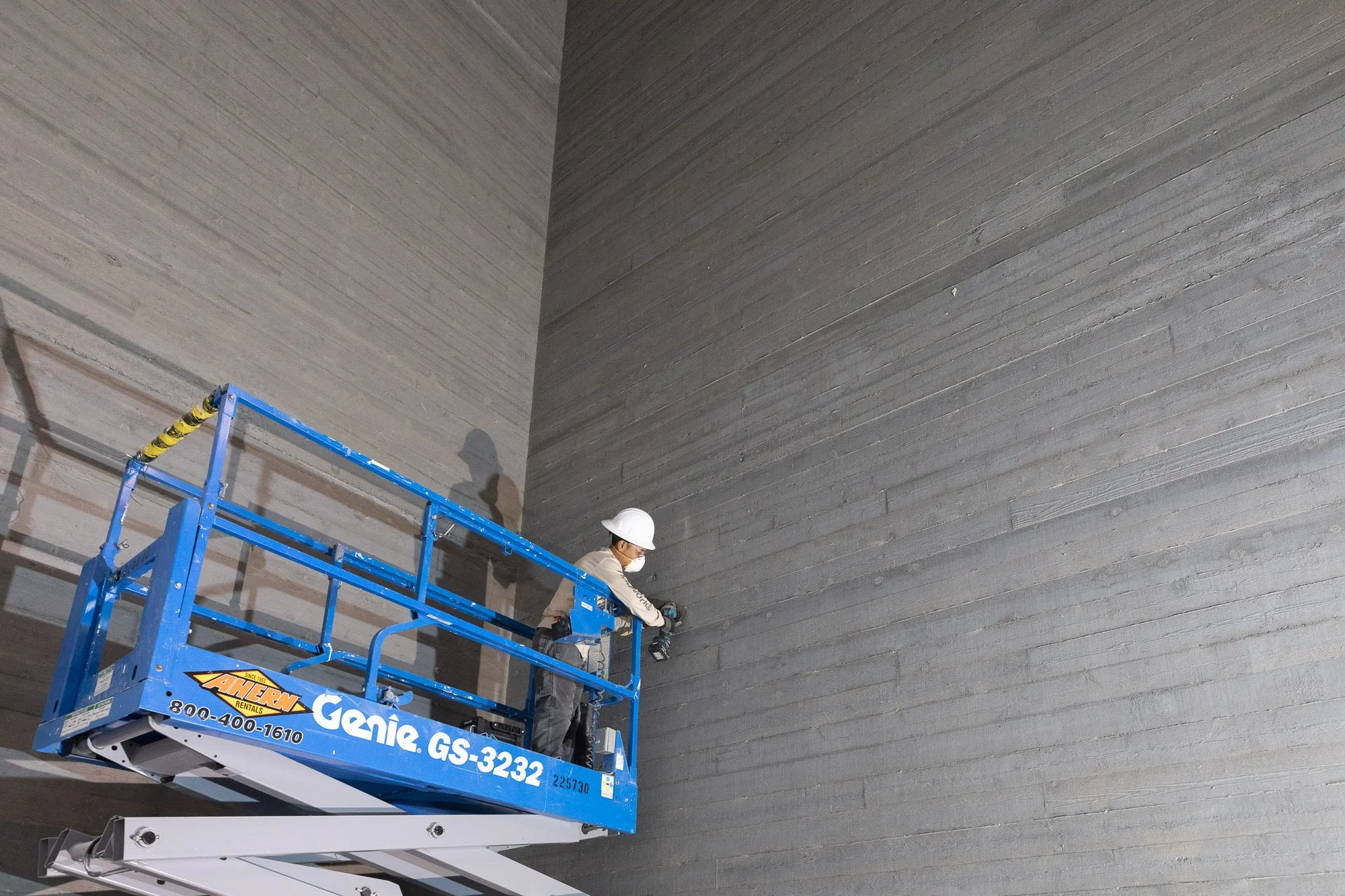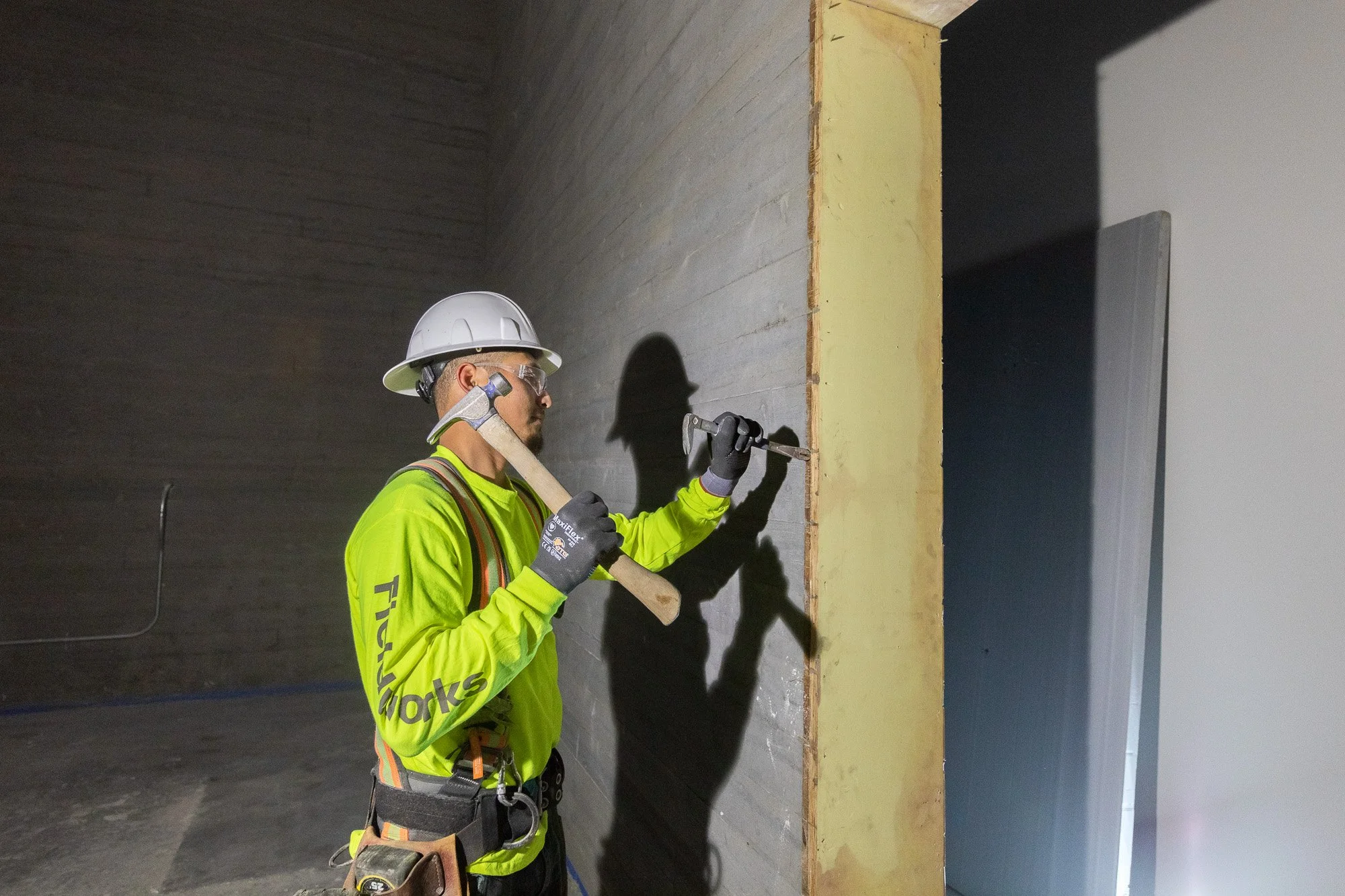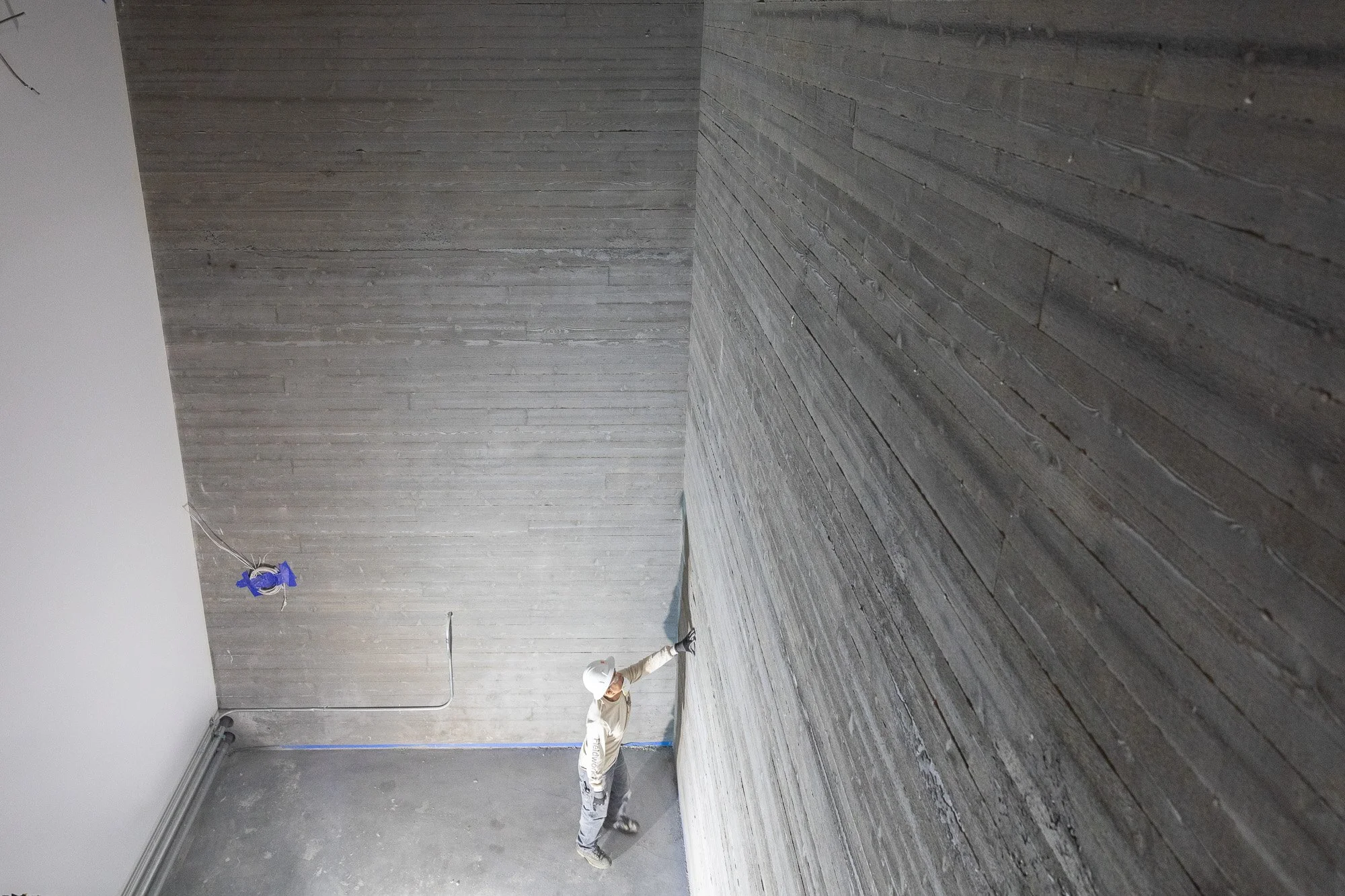Vitus Stairwell
Four stories of interior board formed concrete in a Belltown commercial adaptive reuse project by MRJ Constructors. Pouring four stories inside an existing building provided some challenges. The grade beams and footings for the walls were poured with a line pump from the alley. The first wall lift was poured using a line pump from the alley and hose through the first floor and then lifted up and attached to the second floor framing so it could be moved around and dropped into forms from above. For the second lift (first to second floor) we used a small boom pump to raise the hose to the third floor windows then we connected 60’ of hose to the boom and ran it through the building.
Grinding off fiberglass ties.
The second pour was a hybrid boom / line pour and each of these pours required ten people to handle the line. It was a team effort with Fieldworks crew of 6, North River Concrete Pumping crew of 2, and MRJ helping with 2 more people. For the final lift, MRJ opened up a section of the roof and we used a 50-meter boom pump from the alley to fly in the line through a small opening, which we then attached another 30 feet of line to run through the building and once again poured as if we were line pumping the wall. These were challenging 20 CY pours 15’-18’ tall that we had to pour in 5’ lifts.
Stripping forms from a doorway.
View from the second floor into the board formed stairwell.
One surprise was visibility in a dark interior space and seeing down into the forms from 18’ above. During each pour we had two people with powerful flashlights whose only duty was to watch the concrete being pour section by section and tell the operator when to stop the flow of concrete so the hose could be pulled up, repositioned, and dropped down again. The tightly spaced rebar forced us to pour short sections at a time and constantly pull up the line, move it over, and drop it back down into the forms to resume pouring.
Belltown commercial adaptive reuse project by MRJ Constructors. Architecture by Graham Baba.




