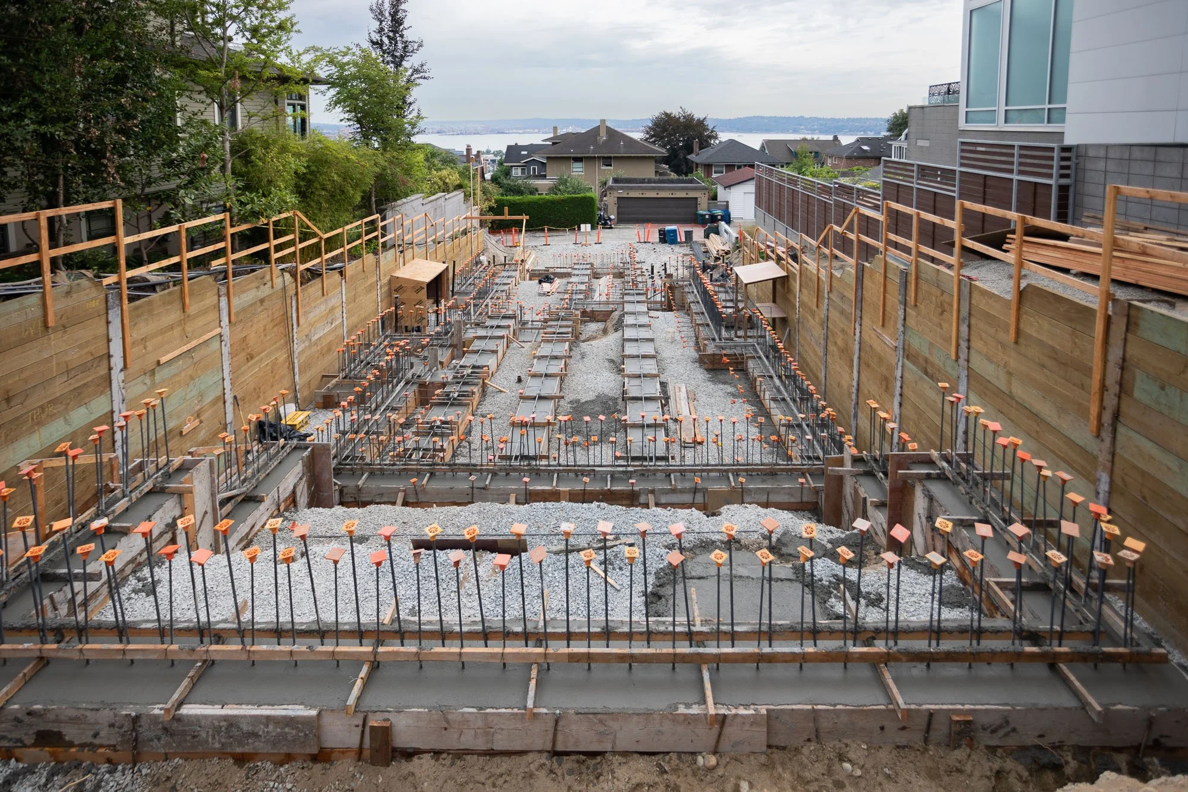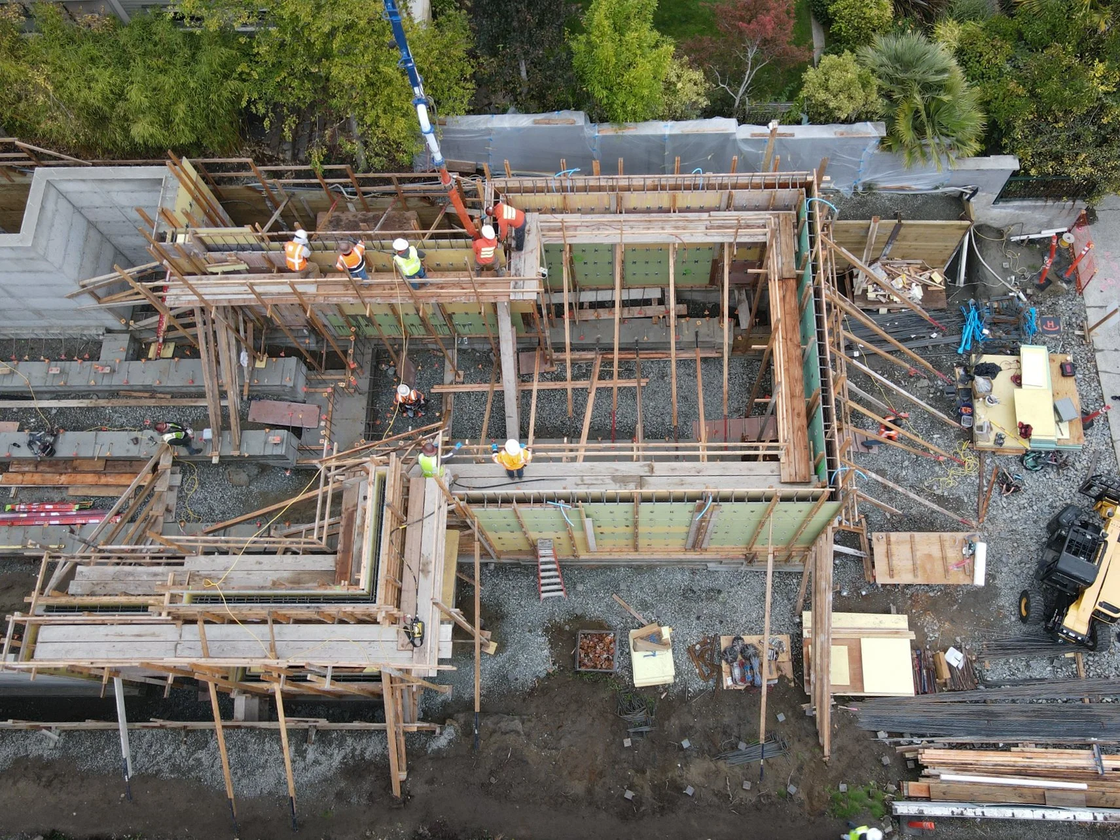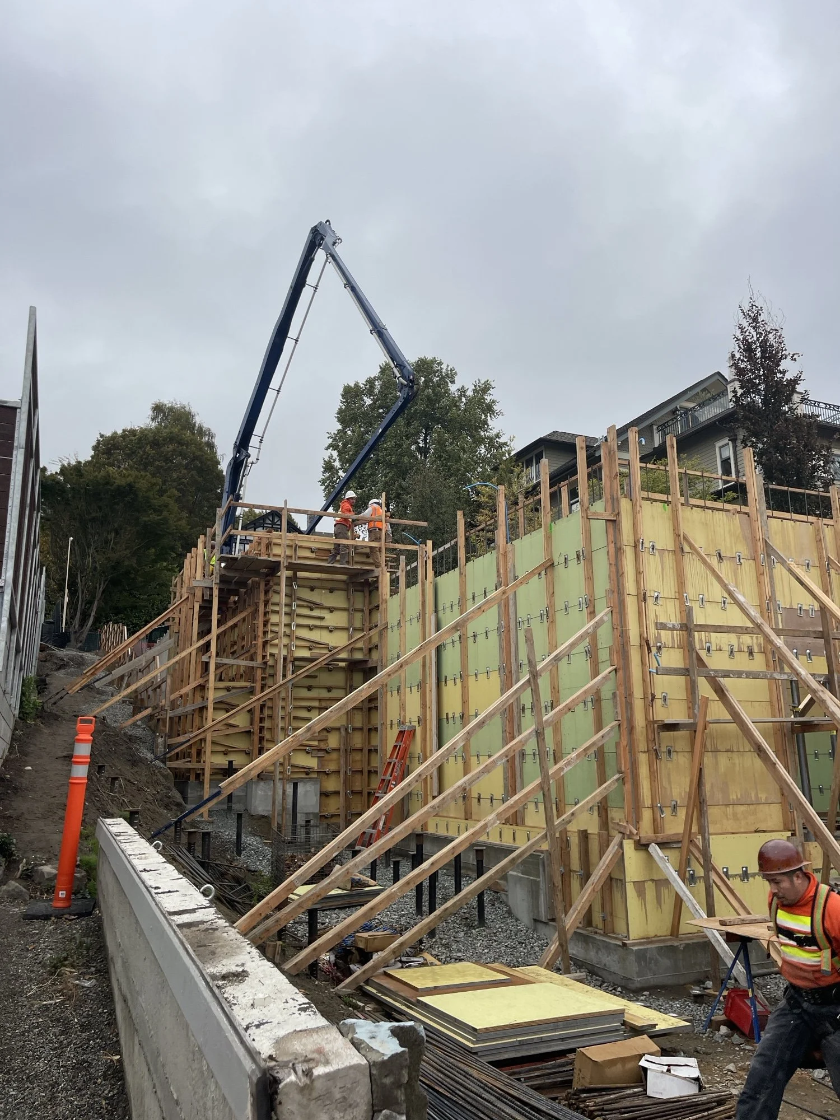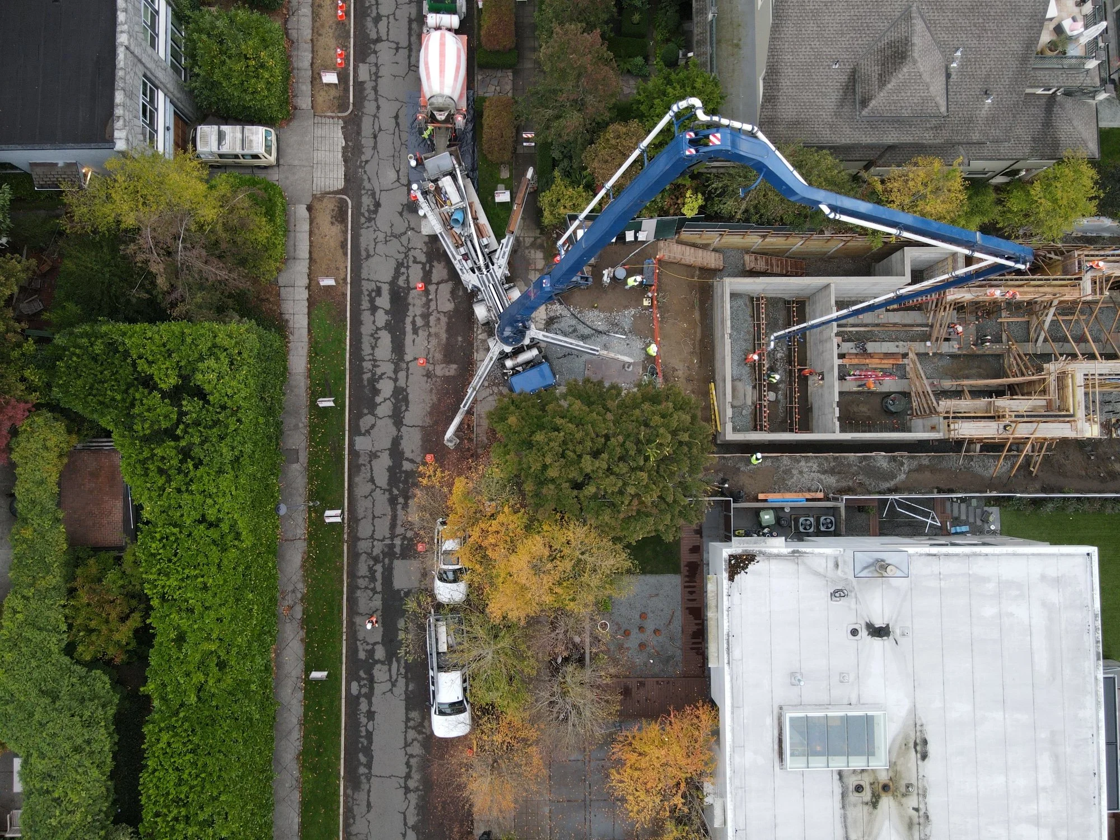Skyline: Residential Project
In Queen Anne, the foundation and architectural pours for our Skyline project posed a unique set of challenges within the steep-sloping site. Our team moved as a tight, efficient unit while navigating the large-scale pours for the narrow city lot.
The foundation footprint was tight to the property side setbacks and included a combination of exposed architectural concrete walls on the lower level and structural non-architectural walls on the upper level. To accommodate the steep lot, shoring was required on two sides along with several footing steps, structural slabs on the lower level, a grid of heavily reinforced concrete grade beams, and wider retaining wall footings. Some of the foundation walls exceeded 18 feet in height.
The tall walls featured brick shelves at varying heights to follow grade on one side and shelves on the inside to accept wood-framing ledger boards. Because of this, many of the 10-inch and 12-inch-thick walls stepped in 4 inches on one side for the brick shelves and 2 inches on the other side to accommodate framing. With rebar reinforcement blocking most of the necked-down walls, it was a challenge to achieve a perfect finish on the architectural walls. To adapt, we poured the taller walls in two separate lifts and added a water reducer to the mix to better flow around the rebar.
With access to the site limited to the upper street level, many of the pours used a 51-meter boom pump to reach the forms below. During later pours for landscape retaining walls, a 58-meter boom pump was required to avoid the building structure’s framing. The 58-meter pump was a tight fit on site with one-half of the road closed—the cab of the pump truck was at the edge of the tree canopy, and the cement mixer was parked at the edge of the neighbor’s driveway.
The project also included several sets of architectural concrete stairs with a custom nosing detail and integral color.








